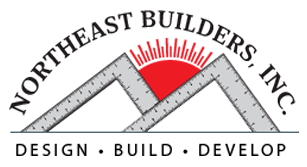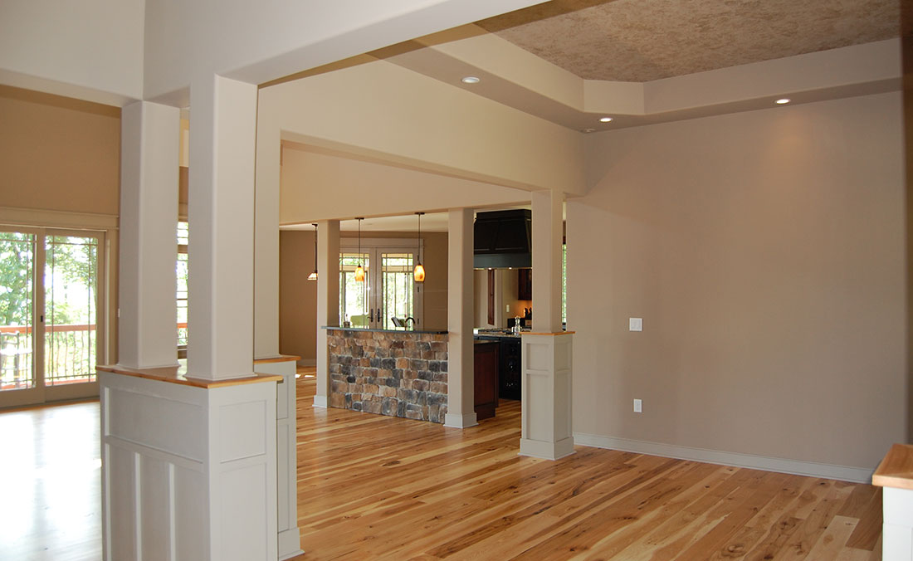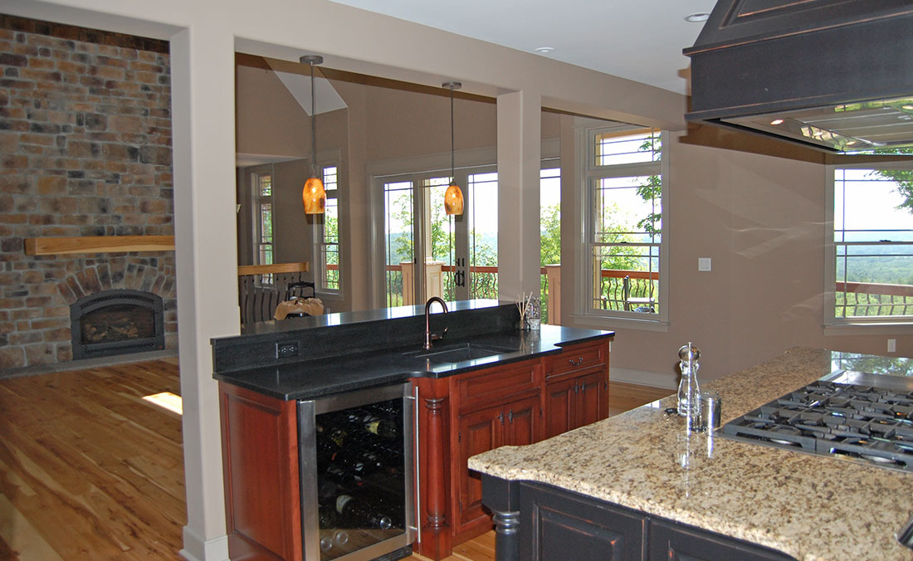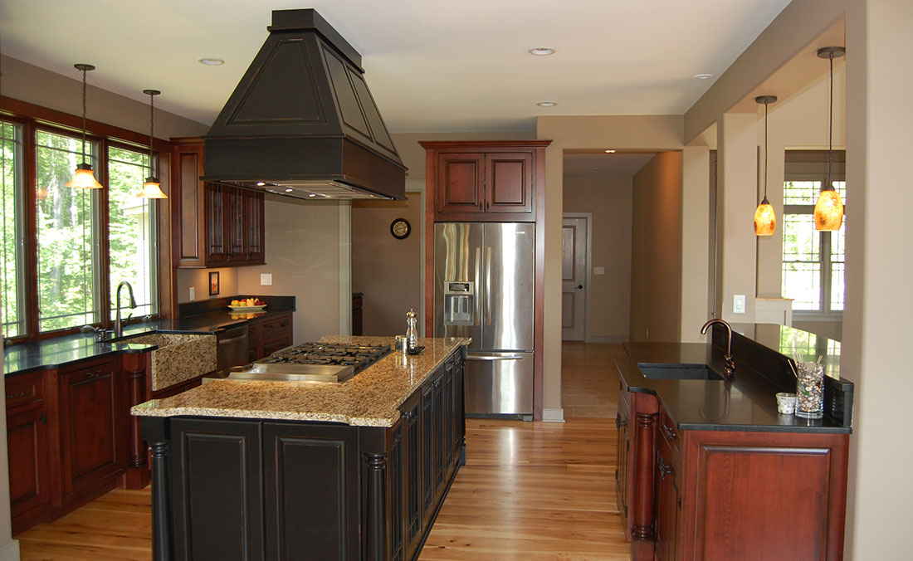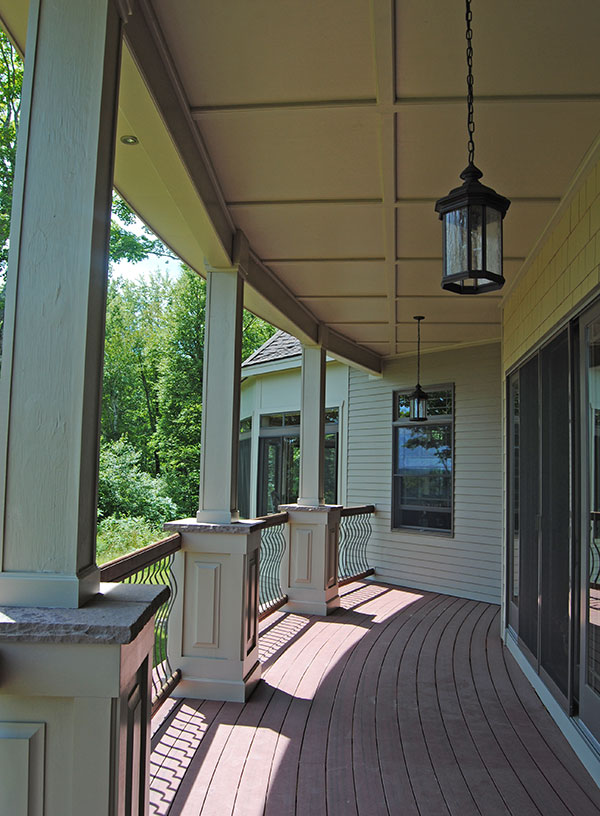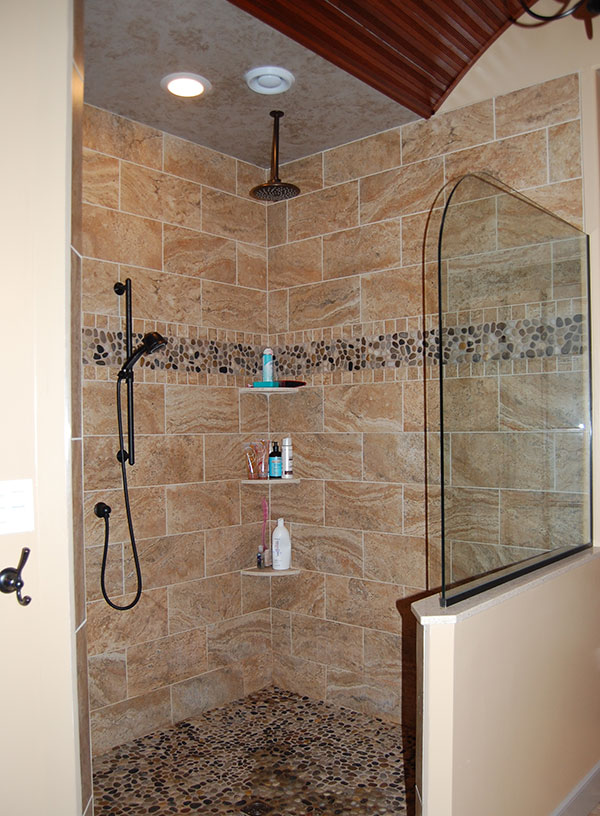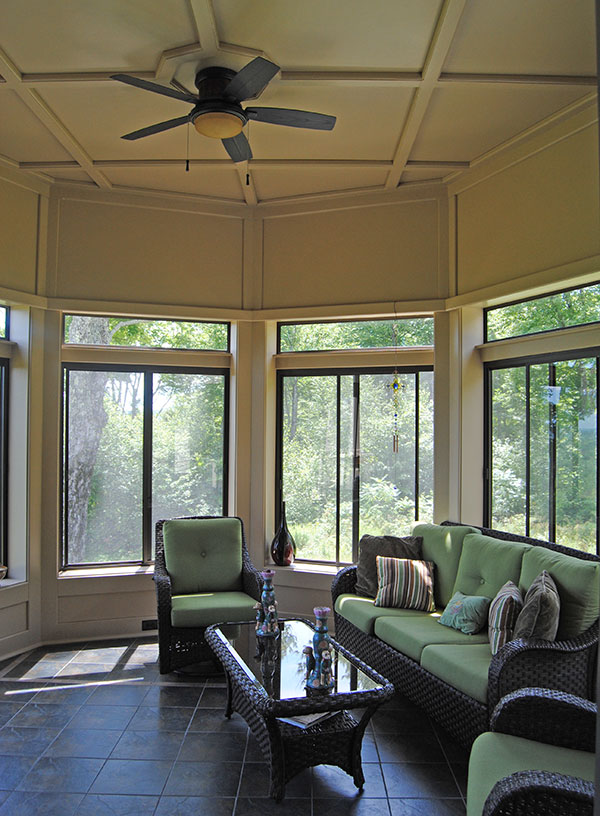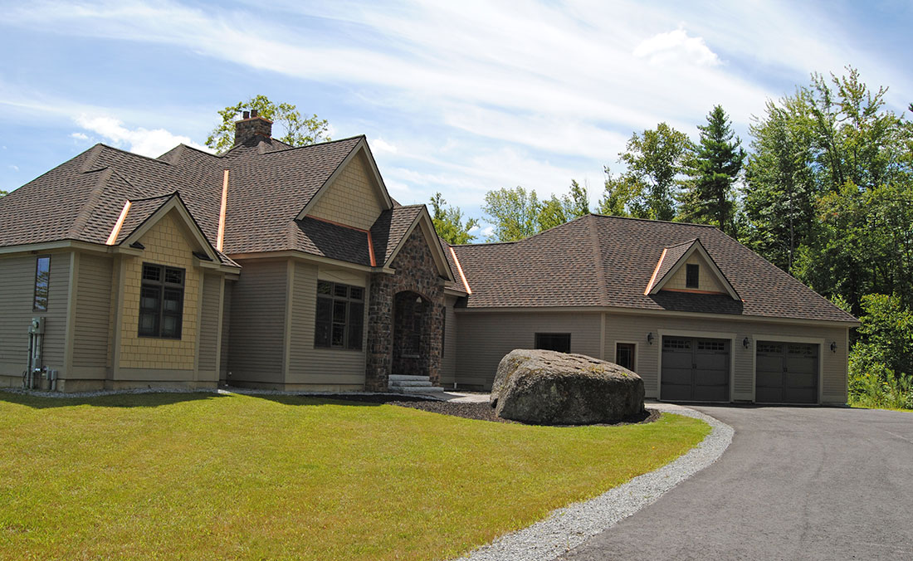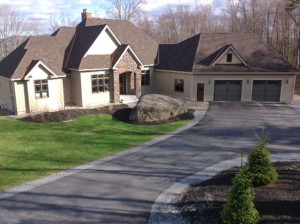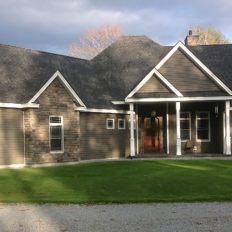Western Ranch
A builder’s showplace, this 4000 square foot custom western ranch boasts an entirely open first floor with 18 foot ceilings, wide plank rustic hickory floors, commercial grade kitchen and butlers pantry. A floor to ceiling stone fireplace, arched composite deck with mahogany railing and bronzed aluminum balusters, three season porch and raised panel ceilings are just a few of the unique features that make this one-of-a-kind home special.
